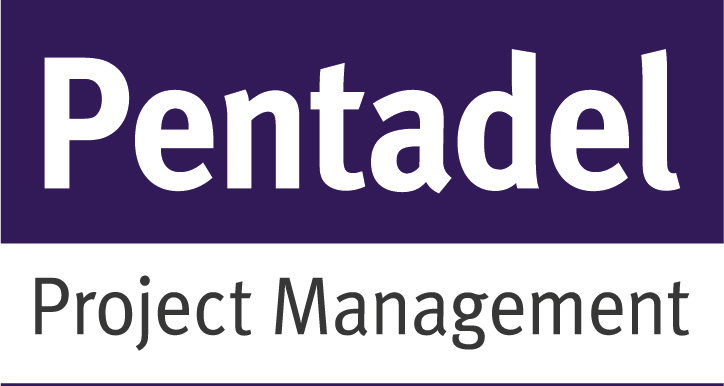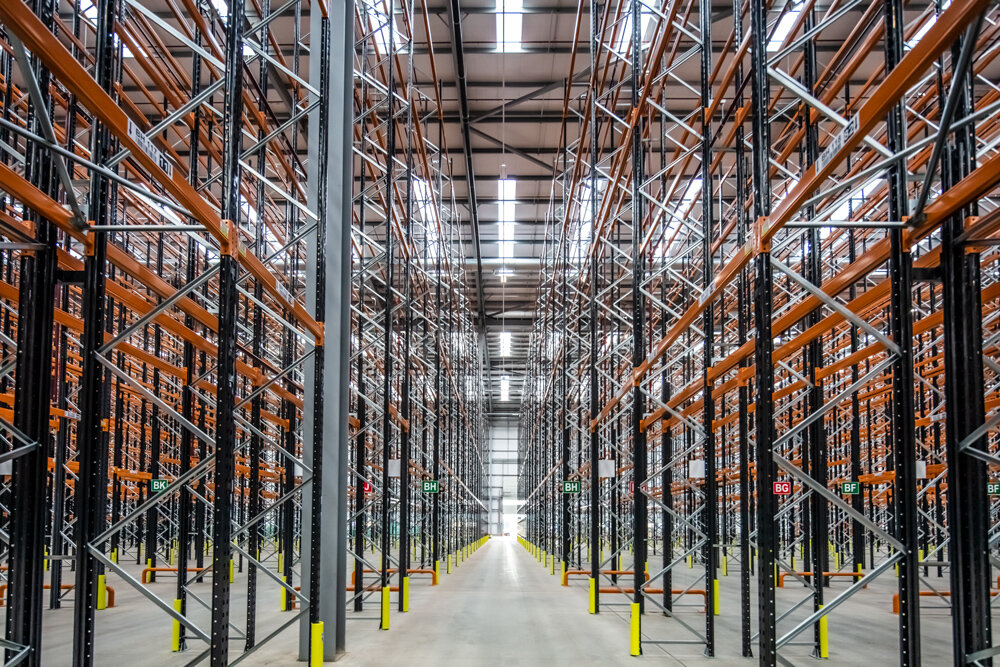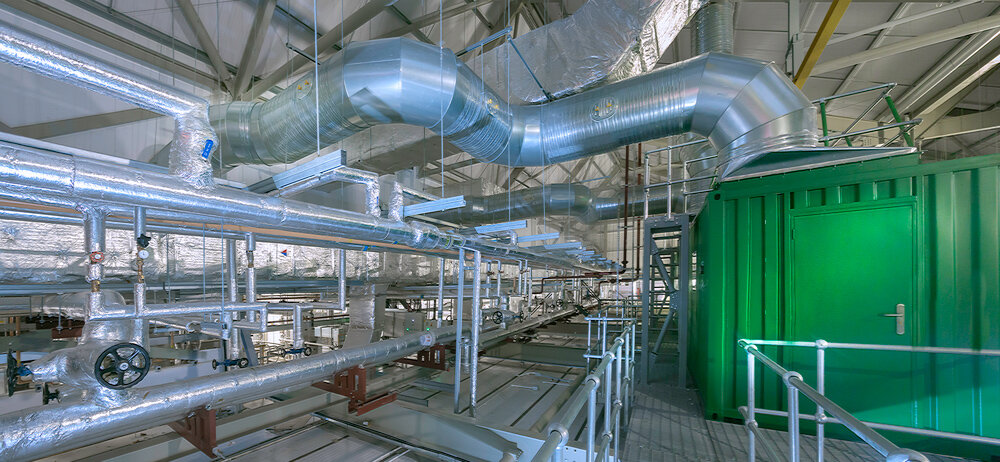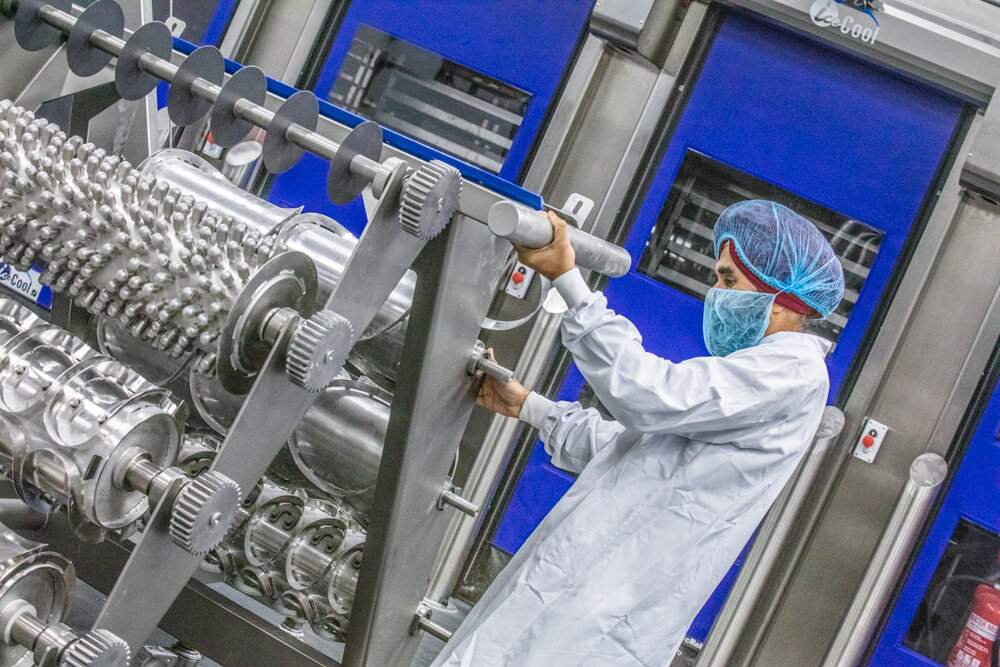Introduction to the 5 step approach
Our proven project management process starts with the seed of an idea and ends with the delivery of a fully functional facility.
Stage 1:
Statement of Requirements
What do you need?
Often, clients aren’t really sure what exactly it is that they need to build or procure. We love getting involved at this stage – we take the seeds of those ideas, we’ll ask lots of smart questions about your business now and your aspirations for the future, and we can pull all of that together to form a thorough brief.
We call it a “Statement of Requirements” and it will detail not just your production needs, but storage, utility, welfare and office requirements too (as relevant). It will also spell out your constraints – what can you afford to spend, and how quickly do you need the facility to be up and running, for example.
Stage 2:
Basis of Design
What will it look like?
Having established what exactly your business’ needs are, we can then look at how you might best go about addressing them. We design facilities from the inside out – that means, we’ll figure out what needs to go inside your facility first, and we’ll use that to determine the size of building you need to lease, or to design an appropriate shell within which to house it.
For some clients, we can refurbish or extend their existing facilities; for many we support them in finding a building to buy or lease. Other projects begin in an empty field. But in all cases, this stage ends with a “Basis of Design” report, which will detail:
What you need
What it could look like
How long it will take to build
What it’s likely to cost
This report will be invaluable in supporting your Final Investment Decision. Many clients have successfully used our Basis of Design reports to support their applications for investment, borrowing or grant funding.
Stage 3:
Detailed Design and Procurement
The devil is in the detail
Having decided to invest, we move on to completing the detailed design. We take on the statutory role of Principal Designer (CDM 2015), producing a coordinated, detailed design.
We then break that design up into packages – from foundations and steelwork, to mechanical and electrical engineering works, to specialist production equipment – which we tender competitively on our clients’ behalf. A key differentiator of our model is that we are fully independent; having tendered each package, we conduct a robust tender analysis, supporting our clients in the selection of the best contractors for every package. We then draft contracts between each contractor and our client; and in subsequent phases we’ll ensure that each of the contractors upholds their commitments and obligations as per those contracts on your behalf.
During this phase, we’ll execute the lease on your behalf; we’ll also obtain building control plan approval.
Stage 4:
Construction Management
Turning it into reality
We take on the statutory role of Principal Contractor (CDM 2015), and will be on site managing your construction works from start to finish, ensuring that your build is completed safely, on time, to budget, and to the pre agreed quality standards.
Throughout the works, our commercial team will manage contract administration and negotiations for you; ensuring that all contractors are held to their promises, that works are completed as agreed and that your budget is carefully managed.
Our design team also remains on hand throughout this stage, monitoring construction in relation to the agreed design and completing CDM Compliance Audits and Inspections as required.
This Stage ends with the commissioning of your building!
Stage 5:
Phased Development/ capex management
Where next?
Often, time or budget constraints do not allow for clients to make their required long term investments at once. We are very used to planning a phased development programme in partnership with our clients, and initially constructing a building, for which we’ve planned extensive future modifications and further development.
By investing in a Stage 1 “Statement of Requirements” study upfront, clients are able to benefit from our team’s expertise in programming complex long term CAPEX works and ensure that every penny spent represents a sound investment in the business’ future.
Case studies
Our 5 step approach has helped many business achieve their goals.
Read a case study below to discover how our approach works in practice









